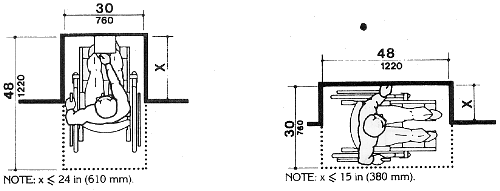
Figure 4d
Clear Floor Space in Alcoves

For a front approach, where the depth of the alcove is equal to or less than 24 inches (610 mm), the required clear floor space is 30 inches by 48 inches (760 mm by 1220 mm).
For a side approach, where the depth of the alcove is equal to or less than 15
inches (380 mm),
the required clear floor space is 30 inches by 48 inches (760 mm by 1220 mm).