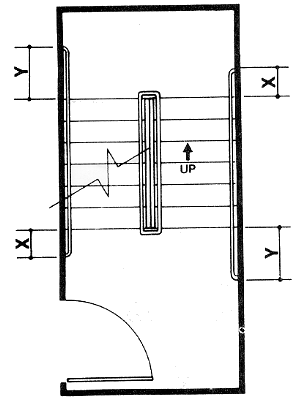
Figure 19a
Stair Handrails - Plan
NOTE:
X is the 12 in minimum handrail extension
required at each top riser.
Y is the minimum handrail extension of 12 in plus the
width of one tread that is required at each bottom riser.
Back to ADAAG
List of Figures

